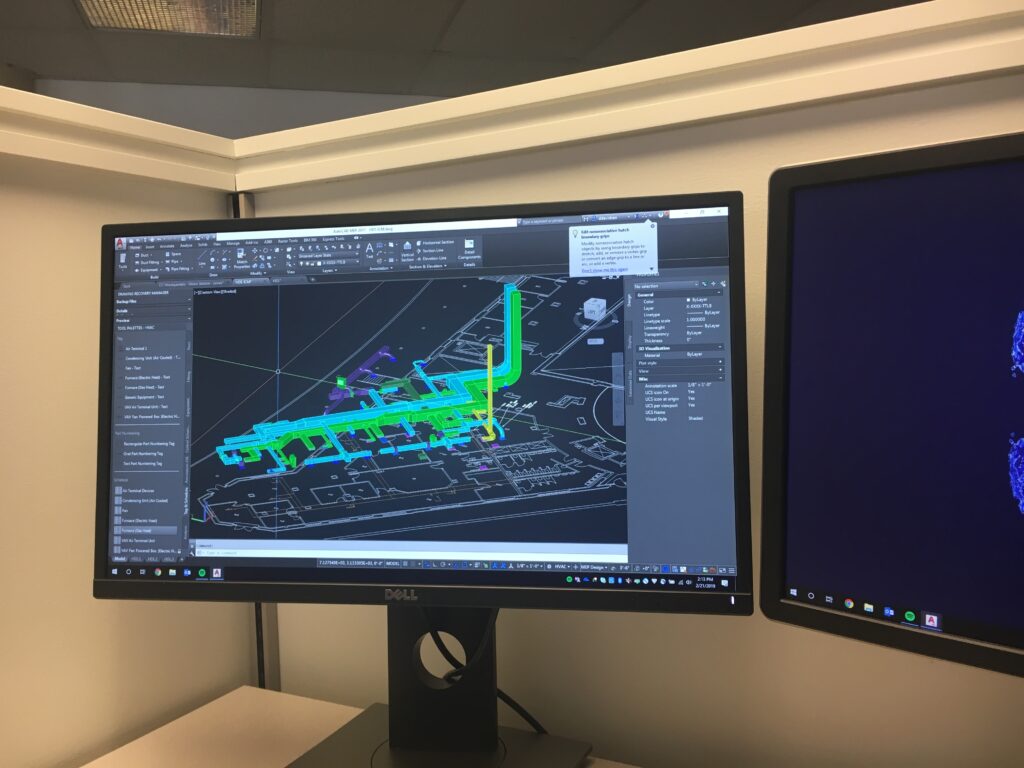Ventilation system for office spaces
Hallam-ISC is consulting business primarily for the building industry. At Hallam-ICS I worked as an intern in the MEP (Mechanical-, Electrical-, and Plumbing engineering) department. Here I is one of my first project in the MEP systems.
A HVAC system in a AutoCad. The system is for a larger office building with an existing system there needed renewal as the renovation was splitting the larger rooms in to offices.
Often MEP engineering is still done in AutoCad as the old files are made in that software.
Newer days and a more modern software is Revit, which is also the software I have more experience in.
Hallam ISC now also makes it part of their service to redraw blueprints then making renovation drawings. This helps meeting a higher level of quality as the software is more capable helping the engineers making smarter designs.
